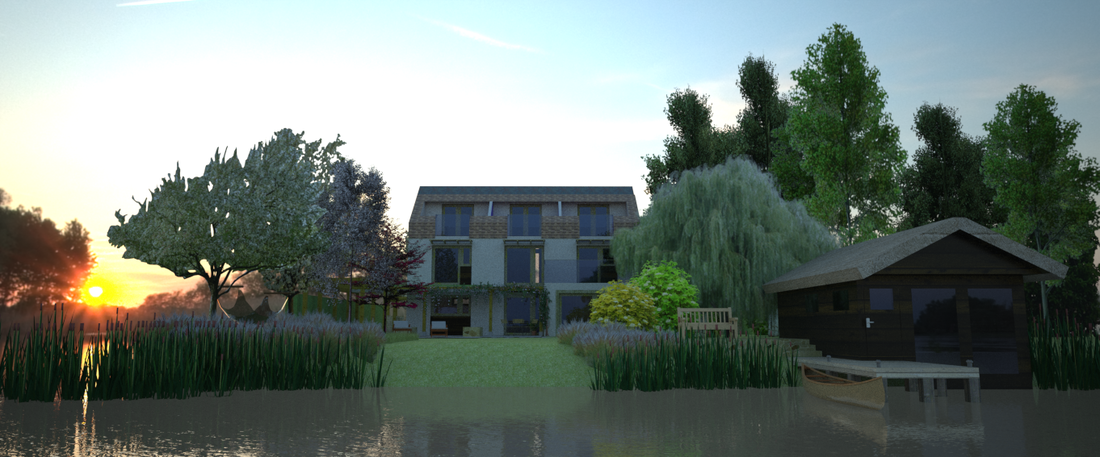10. Permahaus
In March 2014 I was invited by a local architects' practice to join a team to submit an entry in the Sunday Times British Homes Award. The brief called for a passivhaus, and the architects wanted to integrate permaculture ideas into their response.
Eric Parks was the principle architect, with Jonathan Lindh and Jim Wild from Leeds Environmental Design Associates providing design & graphics advice & support and Mechanical & Electrical engineering design respectively. I provided the permaculture & landscape design and the 3d artwork. |
Design Report
| 10_-_permahaus.pdf |
Appendix A: Brief & FAQs
The following documents contain the brief as set out by the competition organisers.
| ecohaus-design-brief-2014.pdf |
| brief_faqs.pdf |
Appendix B: Client's SIte Survey, Masterplan & Design statements
| 1._silverlake_site_introduction.pdf |
| 2._silverlake_site_survey__assessment.pdf |
| 3._silverlake_masterplan__design_statement.pdf |
Appendix C: Design Submission
Below is the combined design submission, created from elements provided by me, Eric Parks, Jim Wild and Jonathan Lindh. Compiled by Jonathan.
| permahaus_sheet_1-3_finhq.pdf |

