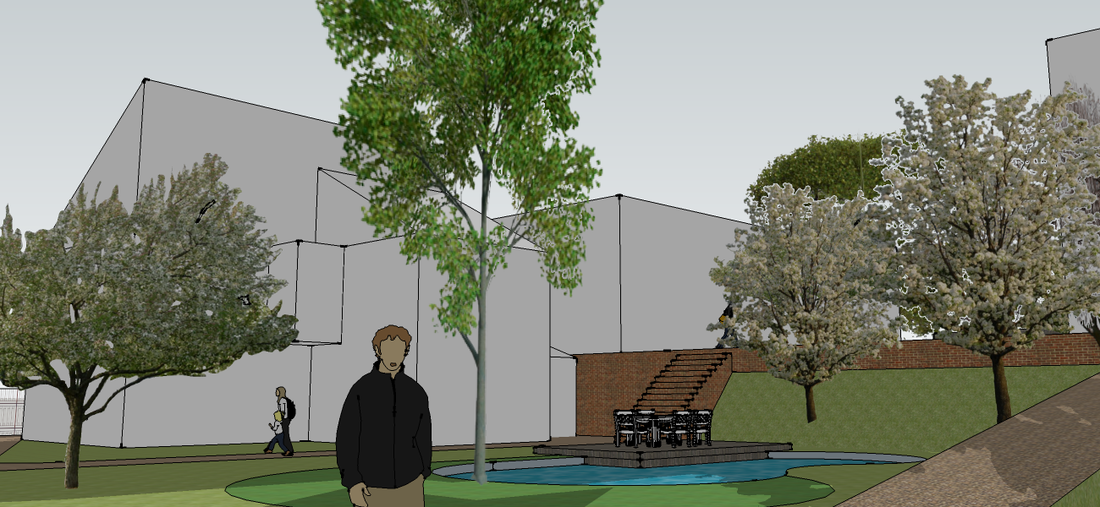06. LILAC Tree Plan
This design was in the context of design 03 LILAC Landscaping. it specifies tree locations in the communal gardens at Lilac.
Our landscape architect's plan detailed several tree locations, as well as a list of indicative species. However, it did not specify which species should go in which location. Also, LILAC members wanted to add some more species to the list. It was this level of detail that the design sought to achieve. |
Design Report
| 06_lilac_tree_plan.pdf |
Appendix
I created the animation below to help LILAC residents visualise the proposal.

