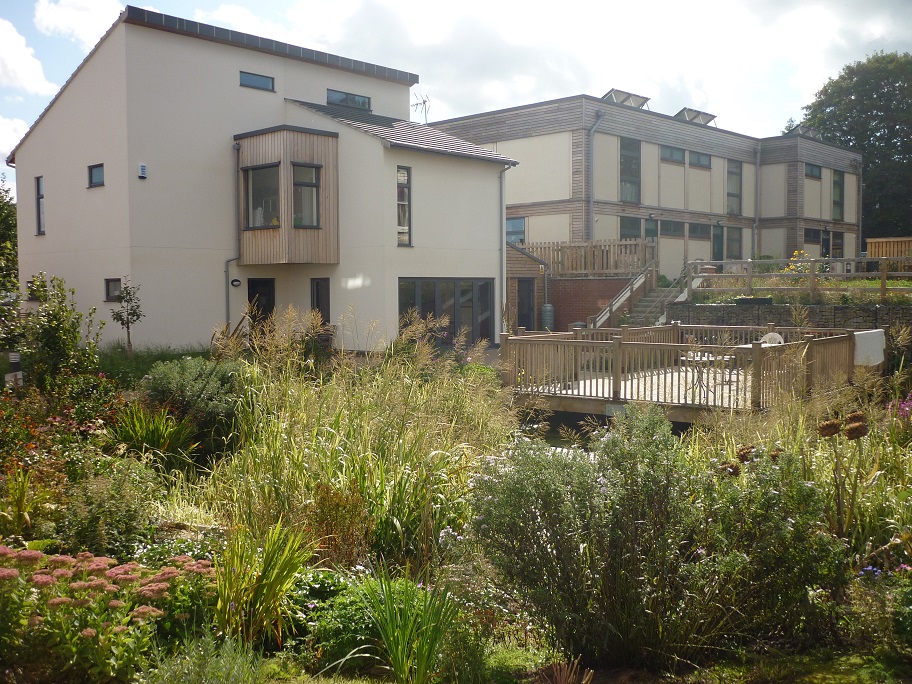03. LILAC Landscaping
I live at Lilac: a low-impact co-housing project in Leeds that we completed in 2013. Our landscape architect had prepared a scheme which had already been submitted with the planning application when I joined the project.
However, there was significant work to detail and implement the soft landscaping, and sufficient flexibility in the design to allow the introduction of some permaculture design. I took on leadership of this project and designed a process that would include the members in a meaningful way, while developing the level of permaculture knowledge in the community. This design incorporates three other designs: the Landscape Team, Design workshop and Tree Plan. |
Design Report
| 03_-_lilac_landscaping.pdf |

