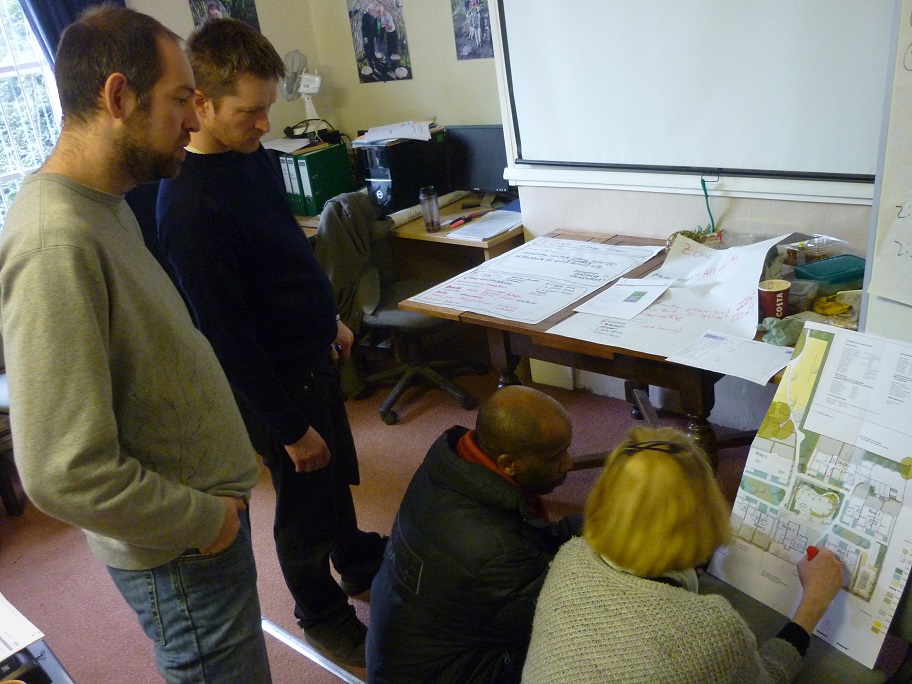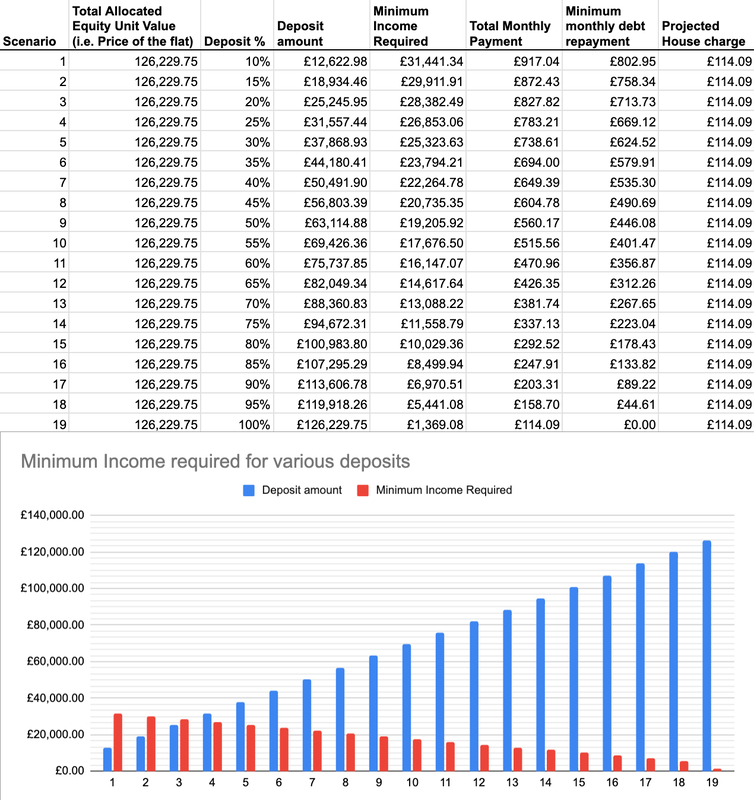04. Lilac Landscape Team
This design took place within the context of design 03 LILAC Landscaping. Its aims were to establish a new landscaping team at LILAC, make them aware of the project's obligations (planning conditions, tree constraints etc) and get them started with some design tasks.
Design Report
| |||
Appendix A: Planting Plan
The architect's planting plan that was submitted to planning, and implementation of which was a condition of our planning consent. This formed the framework for much of the subsequent design work.
| planting_plan.pdf |
Appendix B: Planning Officer's Report
This is LILAC's planning permission report, It details all of our planning conditions. Subsequent appendices contain the key documents relating to the design. For a complete list of supporting documents, see Leeds City Council's repository of our planning documents.
| delegation_report.pdf |
Appendix C: Code for Sustainable Homes Ecological Survey & Recommendations
There is a non-technical summary of the recommentations on page 4
| csh_ecological_assessment.pdf |
Appendix D: Arboricultural Report
The Arboricultural Report details the findings of a tree survey that was carried our prior to the project. Appendix 6 details the Tree Constraints Plan referred to in the planning conditions. This later went on to form the basis of the Tree Preservation Order (see Appendix F, below).
| arboricultural_report.pdf |
Appendix E: Site Management Plan
This is the landscape maintenance plan that I produced to satisfy condition number 8 of the planning conditions.
| lilac_site_management_plan_v1.0.pdf |
Appendix F: Tree Preservation Order
The Tree Preservation Order was issued after most of the design work had taken place. It reflected the Tree Constraints Plan detailed in Appendix 6 of the Arboricultural Report.
| lilac_tpo.pdf |


